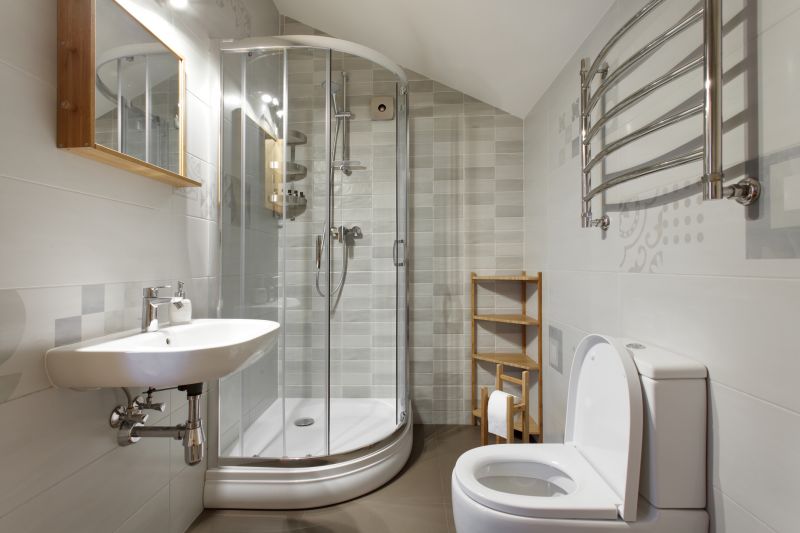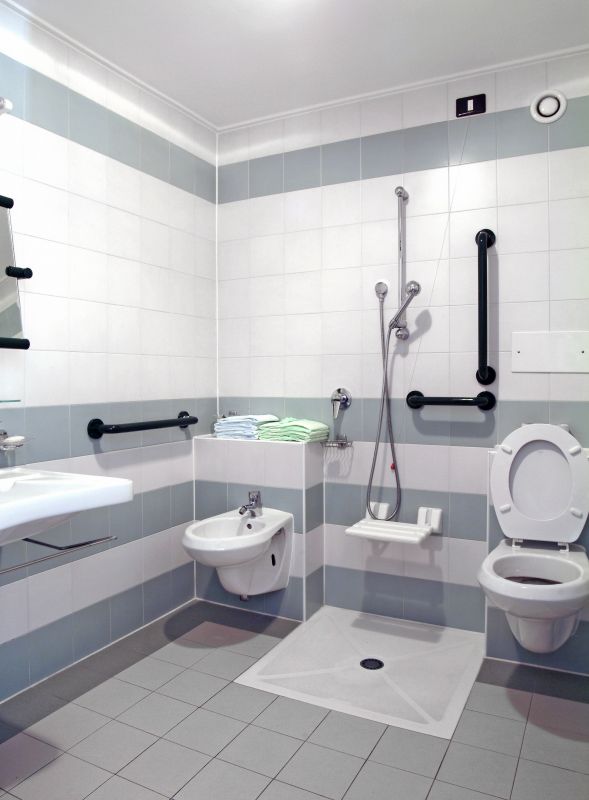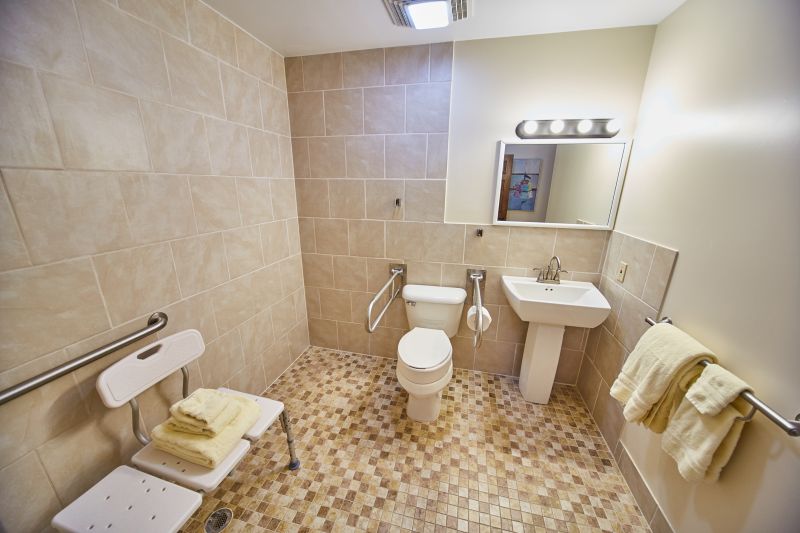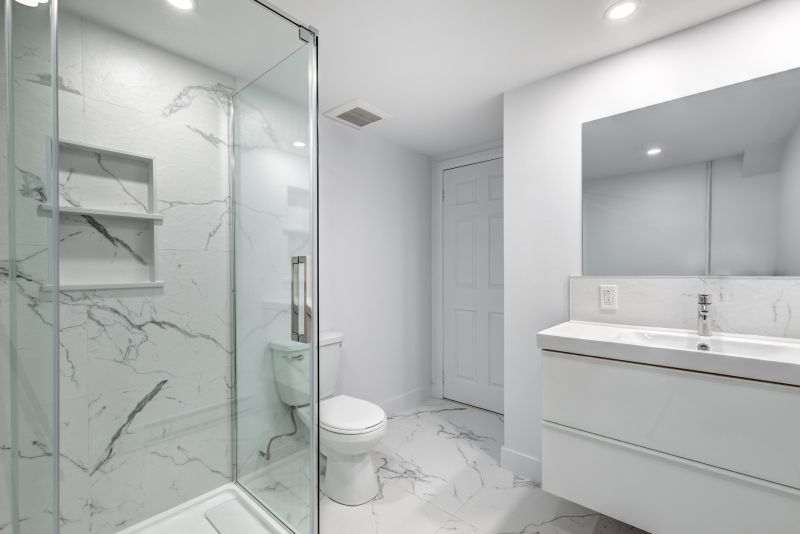Maximize Small Bathroom Shower Space
Designing a small bathroom shower involves maximizing space while maintaining functionality and style. Efficient layouts can make a compact bathroom feel more open and comfortable. Common layouts include corner showers, walk-in designs, and shower-tub combos, each offering unique advantages for limited spaces.
Corner showers utilize often underused space, fitting neatly into a bathroom corner. They are ideal for small bathrooms, providing a spacious feel without sacrificing valuable floor area.
Walk-in showers with glass enclosures create an open and airy atmosphere. They are accessible and visually expand the space, making them popular choices for small bathrooms.




In addition to layout considerations, selecting the right fixtures and materials can significantly enhance the functionality of a small shower space. Compact showerheads, built-in shelves, and frameless glass panels contribute to a streamlined appearance that maximizes visual space. Incorporating light colors and reflective surfaces further amplifies the sense of openness, making the bathroom feel larger and more inviting.
| Layout Type | Advantages |
|---|---|
| Corner Shower | Utilizes corner space effectively, ideal for small bathrooms. |
| Walk-In Shower | Creates an open feel, easy to access, and visually enlarges the area. |
| Shower-Tub Combo | Provides versatility for bathing and showering in limited space. |
| Neo-Angle Shower | Fits into awkward corners, maximizing available space. |
| Glass Enclosures | Enhances openness and light flow within the bathroom. |
| Sliding Doors | Save space by eliminating swinging door clearance. |
| Curved Shower Enclosure | Softens corners and adds aesthetic appeal. |
| Open Shower Niche | Built-in storage that reduces clutter and maintains clean lines. |



